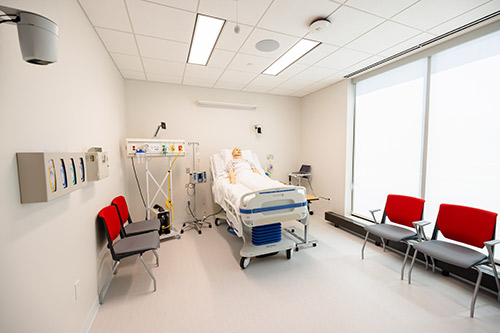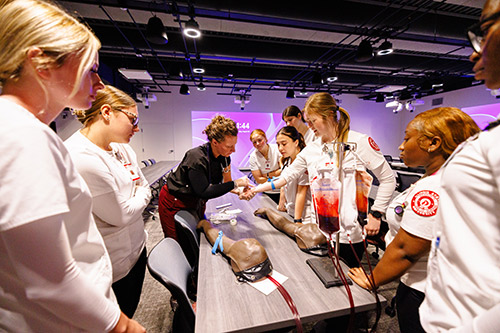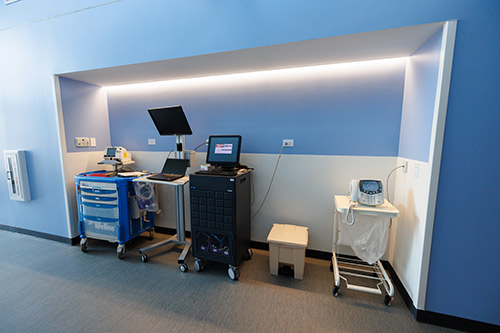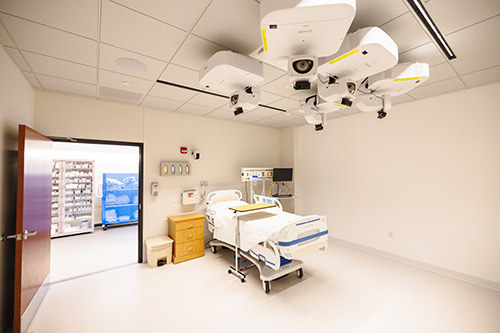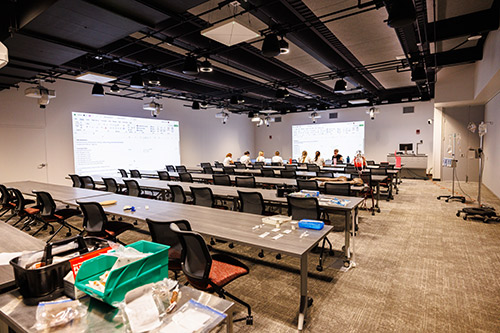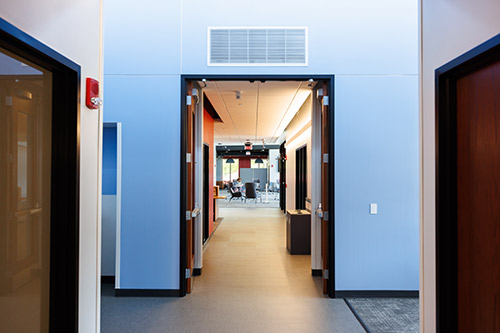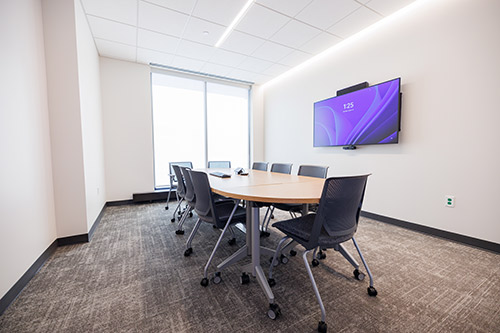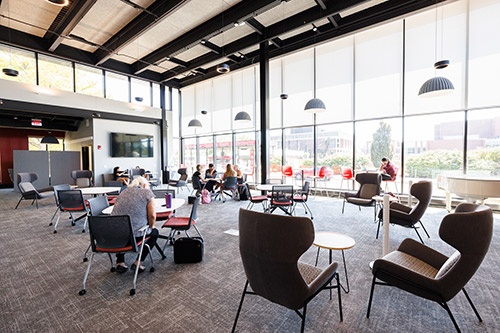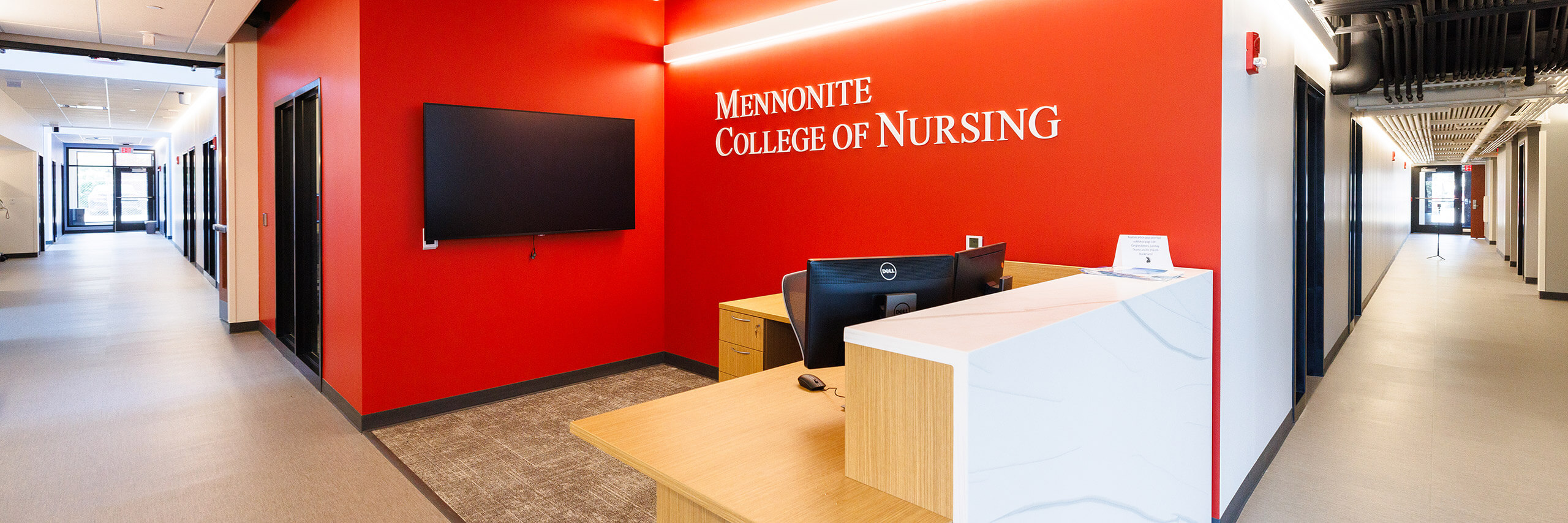
Simulation Center
MCN is honored to open the new Nursing Simulation Center on our Normal campus. This $18 million expansion adds 16,000 square feet to the existing 10,000 square feet space. The center includes virtual reality, advanced simulation technology, areas for interdisciplinary collaboration, student support, research capabilities, and enhanced clinical educational settings. This new building will provide a high-quality educational experience, promoting collaboration, innovation, and belonging. University reserves, federal appropriations, and private donors made the building's funding possible.
Details
- Opened fall 2024
- Cost: $18 million
- Location: 402 W. Locust St
Learn more about our Simulation Center
Quote from an alum
(The Simulation Center) allows us to educate more exceptionally well-prepared nurses who will be a part of improving the health and well-being of our community and state."
Dr. Judy Neubrander, dean of the Mennonite College of Nursing
Take a virtual tour of the Simulation Center
News and Updates
-
New Mennonite College of Nursing Simulation Center helps train nurses to reflect excellence within the communities they serve
From concept to reality, the new Mennonite College of Nursing Simulation Center now helps cast a bigger reflection on the future of health care at the corner of Locust Street and Normal Avenue.
-
Illinois State breaks ground on Mennonite College of Nursing Simulation Center
A crowd of more than 100 Illinois State University supporters, alumni, faculty, staff, and students gathered Friday, June 23, to celebrate breaking ground on the $18 million Mennonite College of Nursing Simulation Center.
-
Upgrades to nursing simulation space to aid faculty research
Dr. Denise Hammer, D.N.P. ’16, turned off her video monitor, bringing an end to hundreds of hours of reviewing video recorded for a research project conducted in Illinois State University’s Mennonite Lab Building.
